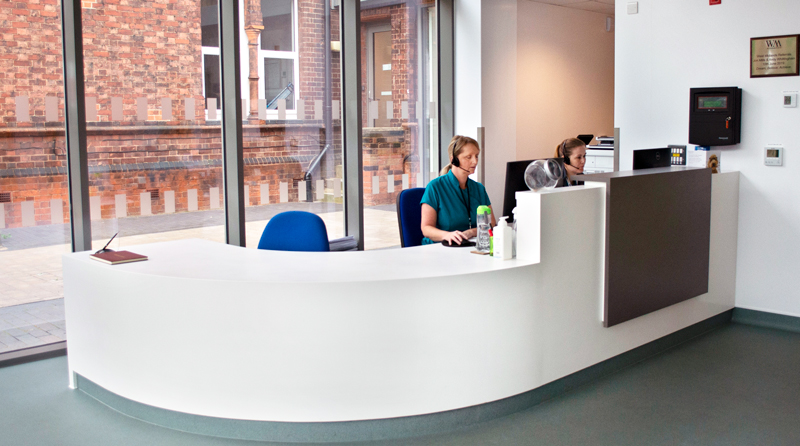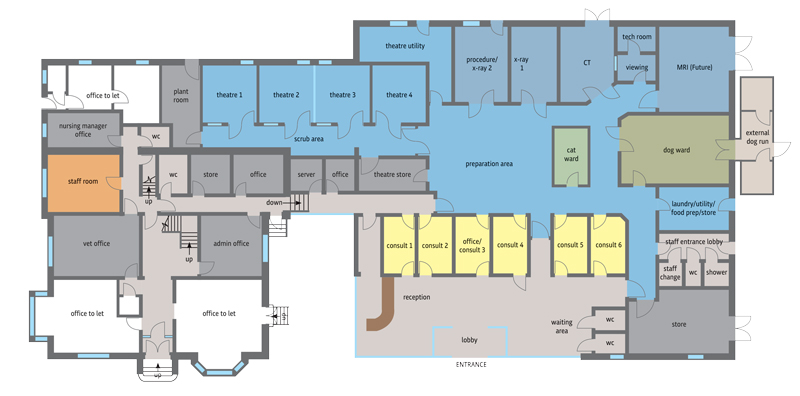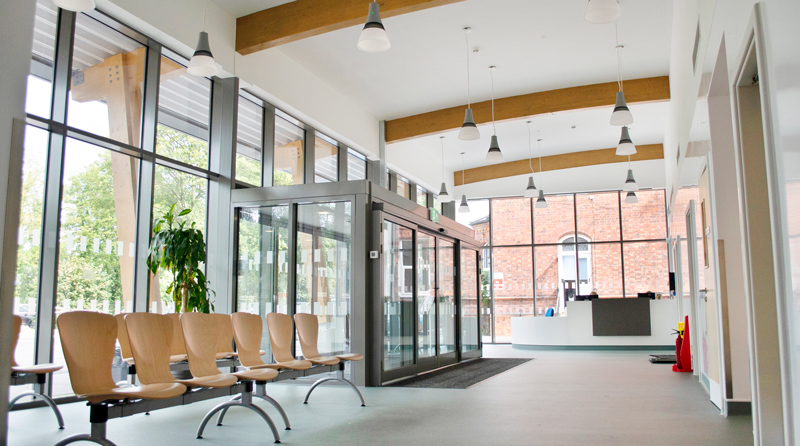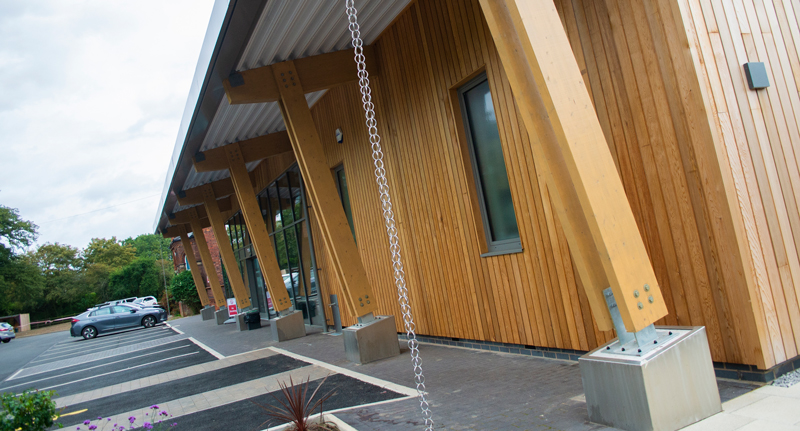10 Oct 2019
The UK has 725 referral practices, which means 17% of all veterinary sites are now dedicated referral centres or offer referral services. So, anyone thinking of entering this crowded marketplace needs to pitch their offering carefully...

West Midlands Veterinary Referrals.
Rapid advances in veterinary medicine – coupled with increased take-up of pet insurance over the past two decades – have helped the veterinary referral market go into hyperdrive.
Not so long ago, when a case needed more specialised intervention, the university hospitals were the only game in town; by comparison, the choices now on offer to clients and their first opinion vets are vast. This can make for a hostile business environment for any referral practice that doesn’t know its clinical strengths and – more importantly – stick to them.
So when vets Jon Mills and Andy Whittingham set up their own referral practice in 2011, they decided early on there was no point going after the specialist-led referral work available in their catchment area. That sector was already well-served by the likes of Willows in Solihull and Pride in Derby – both large multidisciplinary practices within an hour of their proposed base in Burton upon Trent.
Instead, Jon and Andy decided West Midlands Referrals would occupy the middle ground and provide a cheaper referral alternative that may disrupt some of the bigger practices on their doorstep.
Andy said: “We launched to provide an affordable surgical [orthopaedic, soft tissue and neurological] referral service.
“We have some excellent referral centres in this area, but we knew if we could provide a service for certain procedures at a much lower cost, we could go after a lot of business.
“For some procedures, we are as much as three times cheaper than the likes of Willows and have developed that market share by targeting our services at those who want to fix their pet, but don’t have unlimited funds or a gold-plated insurance policy.
“It has all just mushroomed from there.”

The formula worked and West Midlands Referrals rapidly expanded – soon offering a comprehensive ophthalmology referral service (through Lorna Newman and Emma Hayton-Lee), as well as taking some medical/ultrasonography cases.
Although they haven’t advertised since 2013, the rate of growth proved relentless – and pretty soon their original premises in Lichfield were full to overflowing. Despite efforts to squeeze every last drop of capacity from their old building, it soon became clear the only solution was to move to a new, purpose-built hospital facility.
The pair started saving hard and hunting for sites – a search that came to an end in 2017 when Jon and Andy acquired a Victorian country house for £500,000. The site seemed ideal, with the house sat in a two-acre plot with excellent access to the A38, just south of Burton upon Trent.
Fortunately, the house was not a listed building and, despite being relatively heavily wooded, no potentially awkward tree preservation orders were in place, either.
The site – adjacent to the canal – gave a pleasant feel and character to the site, while the old house would provide a source of income from the get-go, as business tenants were already in situ providing a steady rental income for Jon and Andy.
Jon added: “The rest of the old part of the building [not in use by business tenants] was fine for us to consider for use as offices, storage and administration rooms, plus it had a conference room on the first floor – well suited for CPD presentations – and rooms on the second floor that may make ideal night staff bedrooms in the future.
“But we really wanted the site for the extensive grounds. Here, we planned to build a large modern referral hospital as an extension to the existing Victorian structure.”
However, getting planning permission was far from straightforward as the site was not in a zone designated for development, and was adjacent to the Trent and Mersey Canal conservation area.
This made buying the site on spec something of a risk.
Jon said: “We knew we were taking a bit of a ‘punt’ when we bought the site, but common sense suggested this was land that was not going to be used for anything else and that a very reasonable case could be made for redevelopment.
“We thought the prospect of getting planning permission seemed a fair bet and that the location was just too good to pass up.”
All told, it took roughly a year to get planning permission, while bat surveys, drainage surveys, clay surveys, transport surveys, asbestos surveys and “just about every other survey you can imagine” added to the timeframe.
Initially, Jon and Andy asked for 1,000m2 of new build, but local planners required that be reduced to about 750m2. This smaller footprint for the proposed hospital was a blow, as the plan had always been to future-proof the build and incorporate extra room to expand following the lessons learned at Lichfield.
However, the pair soon realised that arguing with planning authorities rarely gets anyone anywhere – and rather than cry over spilt milk, they got on with the task of upgrading the old building with a new roof and windows, and major electrical and plumbing upgrades.
They also put a lot of thought into carefully refining the design of what would, ultimately, be the purpose-built clinical space. By asking their architect to design as much administration and office space into the old building as possible, they were able to free up the maximum percentage of the new build for clinical areas.
Plans also involved moving as much of the plant into a dedicated plant room, with more going on an upper floor deck with high level access to facilitate future maintenance requirements.
Jon said: “In the new build area, we planned four spacious operating theatres with positive pressure ventilation, six consulting rooms, a prep room with space to accommodate 4 to 6 patients at a time, kennels for 18 dogs, a cattery for 10 to 12 cats, a high-spec 64-slice CT machine and a spacious waiting room.
“We included two x-ray rooms, one with a digital radiography machine and one with a computed radiography machine. This second x-ray room could also be used as a ‘procedure room’ for scanning, scoping, laser therapy and as a lab.
“We included a large store room, external dog exercise runs and a room ready for MRI at a future date, though our pockets won’t be deep enough for that for a while.”

It was a relatively lengthy design stage, but ironing out as many details as possible before building started meant the tender process was more accurate and competitive. It also meant no significant hold-ups occurred once construction had finally started.
Jon and Andy also involved their staff in the design process, which proved to be a highly fruitful exercise, as Andy explained: “Draft internal layout designs were placed in front of teams of receptionists, vets and nurses, and this proved to be a veritable gold mine of good ideas.
“Ideas that flowed from these consultation processes included radical revision of room layouts, locating external taps for pets to drink from, introducing charging points for staff hybrid cars, and arranging doors to minimise patient escape risks.”
Small, but significant, tweaks included changing wooden door frames for plastic versions in the new build, as wood frames can often develop mould issues at the bases with the recurrent wetting from years of mopping.
In the previous building, doors and walls got bashed and battered by patient trolleys – so the new building features wider corridors, as well as protection strips for all walls and doors. This required an early choice of trolleys so the protection could be set at the right height, while PVC wall cladding was chosen for clinical and public areas, rather than wipeable emulsion.
All theatres were given solid ceilings, as suspended ceilings in the Lichfield building had proved to be dust traps, while all dog cages were fitted with power-bar modules to avoid the need for extension cables that had proven something of a health and safety issue in the past.
A virtual version of the completed plan was produced, which allowed for some last-minute refinements to the design, before a two-stage tender process began to find someone to build it.

Jon said: “After the first stage of the tender process, two companies were shortlisted. In the end it was A&S Construction that ultimately won the contract; it had experience of building several veterinary practices before, including another large referral practice.
“This experience subsequently proved very useful during the build process, notably with ensuring the roof of the CT room was radiation safe and would pass muster.
“Although our contract was a ‘build’ contract rather than a ‘design and build’ one, we really felt like our contractor was going the extra mile to cover our backs.
“For each of the main parties – the architectural consultants, the construction contractors, the quantity surveyors and ourselves as the clients – one person took centre stage. They referred to and involved their own team members, but one person in each team took the lead – and that seemed to work very well for us.”
Even once building work was under way, the process of refinement continued. Groups of vets, nurses and receptionists from the practice visited the building site, and from these visits further tweaks were implemented – such as changing the location of the general anaesthesia/anaesthetic gas scavenging system ceiling hoses in the imaging rooms, revising three large walk-in kennels into two more suitable for giant-breed dogs, and reducing the gaps in the external exercise cage frames that might otherwise have been “head traps” for smaller dogs.
Andy said: “We tried hard to avoid changing the design unnecessarily during the build, especially as any amendments after the tender process come at a price. But some modest changes were inevitable – you only see some issues when you are actually within the evolving space itself.
“For example, with a few weeks of the build to go, the construction site manager noticed the shower area for cleaning dogs at ground level in the kennels was potentially close enough to splash some electrics. The electrics and the plumbing had been on different plans and the potential clash had simply been overlooked.
“But a short conversation between ourselves and the site manager led to the simple solution of adding another walk-in kennel around the shower area, so that showering could occur within this kennel with its floor drain and any splashing thereby kept localised within the kennel.”
Having spent £500,000 on the property and a further £2 million for the build, Jon and Andy had hoped they were over the worst when it came to finances for the build – but they hadn’t banked on the power companies.
As is so often the case with these veterinary-specific projects where advanced imaging is part of the package, things were not as simple – or as cheap – as they had previously hoped.
Jon said: “The old Victorian part of the building did have electrical power beforehand, but there was no spare power capacity to even run a potting shed, never mind a 750m2 extension needing three-phase power for advanced imaging.
“There was no alternative to a major power upgrade – and we ended up paying £150,000 to get a new supply and substation. This involved laying about 200m of new cable along the canal bank, which was then ‘moled’ under the southern slip road to link to a new substation that was located in one corner of our site.
“We even had to give the power company the ownership of the 4m2 parcel of land for this substation, but their attitude was that they were the big power company and if we wanted power then these were their terms and that was their price, take it or leave it. We had no choice other than force a grin and acquiesce.”

Despite the occasional road bump and eye-watering bill, the project has been a huge success, with the business transferring to the impressive new building in June this year.
Early feedback from staff and clients has been excellent – business continues to boom, and Jon and Andy’s practice looks set to go from strength to strength.
Jon said: “We are chuffed to bits with our design team, with our architectural consultants Urban Designs, with our main contractor A&S Construction, and with our finished product.
“The construction company completed the build for what they said they’d do it for, well ahead of schedule, and over winter. Whoever heard of a builder doing that before?”